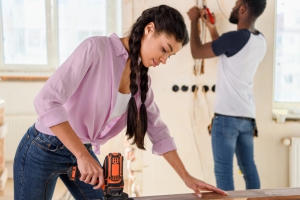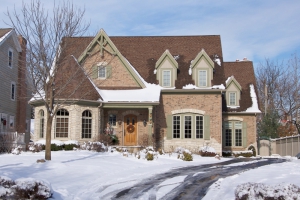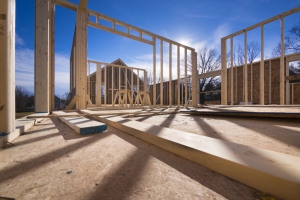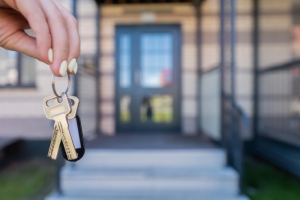Article Categories
Recent articles
-

Renos and Condos: What You Can (and Can’t) Do in Your Unit
Renovation | December 28 2025 -

Improve Your Quality of life With Biophilic Home Design
Lifestyle | December 26 2025 -

Homes Sold “As Is”: A Great Deal or a Potential Money Pit?
Buy / sell | December 21 2025 -

Changes in How We Build Homes: From Then to Now
Renovation | December 19 2025 -

8 Mistakes to Avoid When Renting Out Your Property
Buy / sell | December 14 2025
